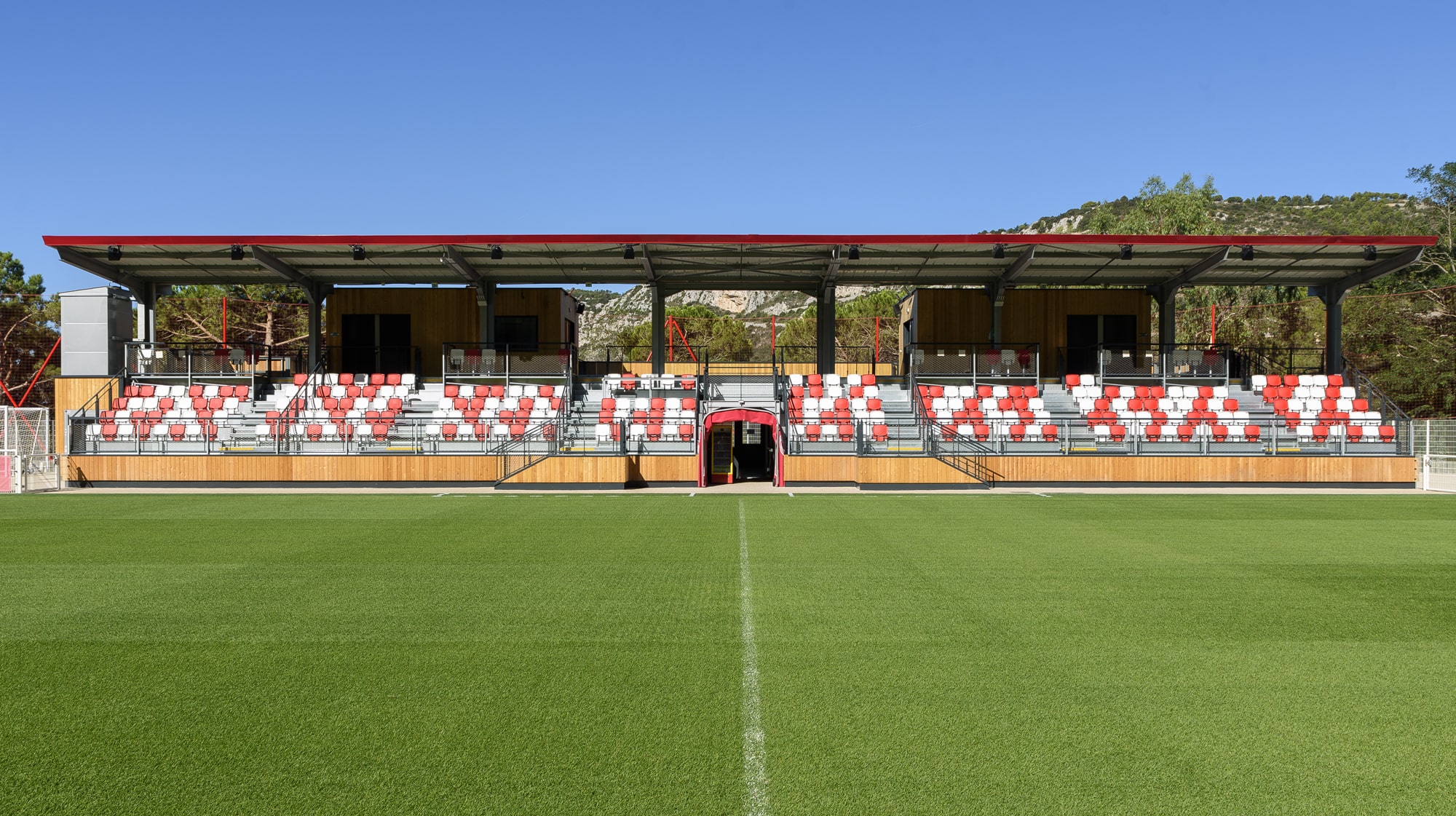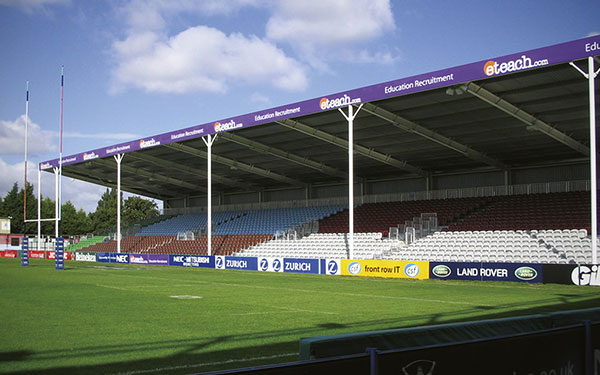CONSTRUCTION OF THE GRANDSTAND, THE SPORTS FACILITIES AND VIP AREAS FOR AS MONACO'S PERFORMANCE CENTRE
Monaco's football club officially inaugurated its Performance Center in September 2022. This facility houses the new work and training space for all the professional players and management team at AS Monaco.
The aim of this large-scale project was to upgrade the club's facilities to support its development at the highest level of European football. With this objective in mind, the AS Monaco commissioned GL events to build its grandstand, sports areas and VIP spaces.
Located on a site that is truly unique in the world, all of the Performance Centre's facilities were designed to meet high-level performance requirements at every level, from a sporting, functional, technical, energy-consumption and environmental point of view. The facility is fully integrated into its environment, thus ensuring its long-term protection.
The work was completed in August 2022 after only 6 months of construction.
Designed by Laurent Bugaut Architecture, the complex complies with FFF (French Football federation) regulations for level-2 facilities and UEFA regulations for category-1 facilities:
- 283 grandstand seats, including 8 seats for people with reduced mobility, with a metal-structure roof.
- 341m² of work spaces, spread over 2 levels: changing rooms, anti-doping room, delegate's office, infirmary, massage room, sanitary facilities, storage areas, audio-visual and IT control room.
- 85m² VIP terrace on the first floor with direct access to the grandstand.
- Player entrance tunnel.
- As well as all the necessary equipment: ambient and emergency lighting, power distribution system, electrical equipment, heating, ventilation, air-conditioning, sound system, lift, fire-safety system, fencing and locks, plumbing, interior fittings (floor coverings, partitions, false ceilings).


<
Do you have a grandstand project ?
Discover the timelipse for this construction



